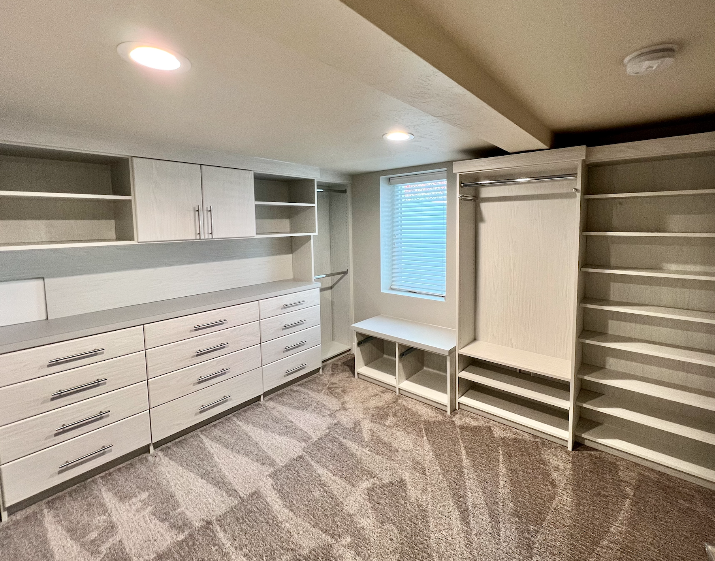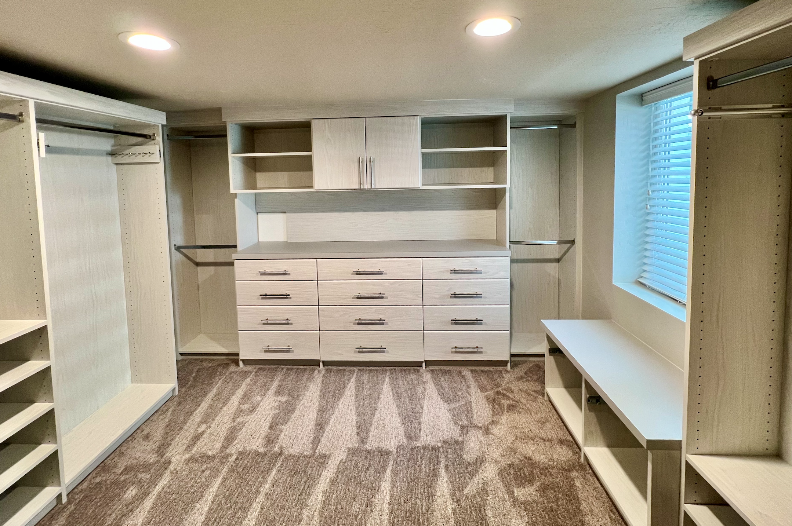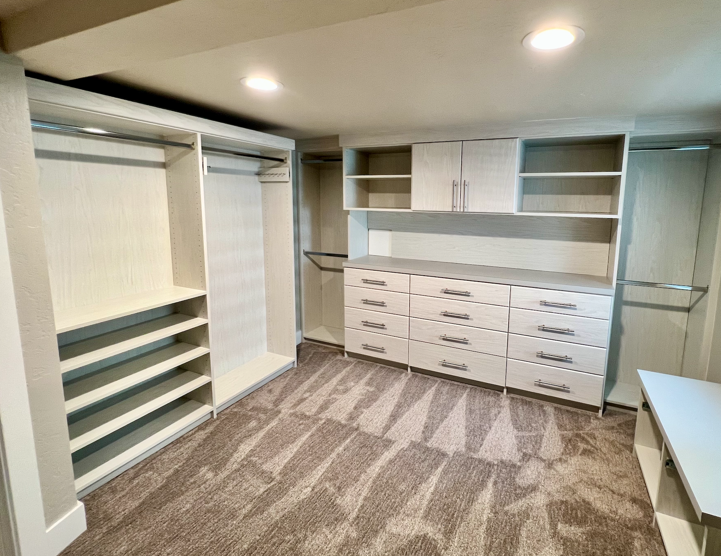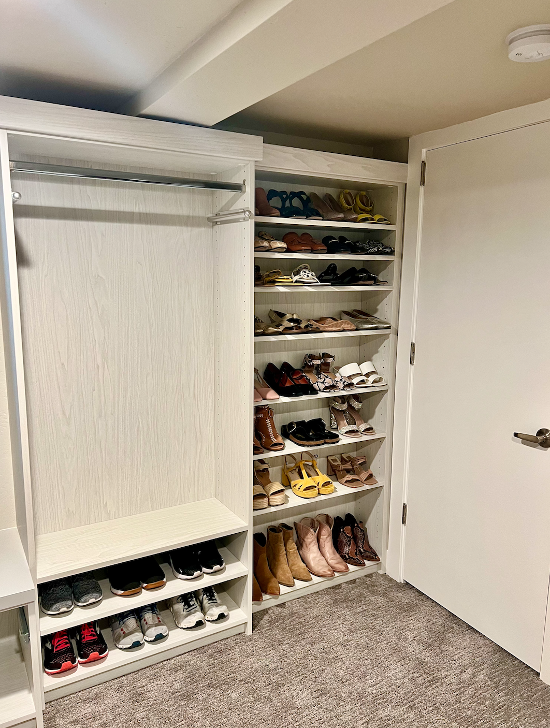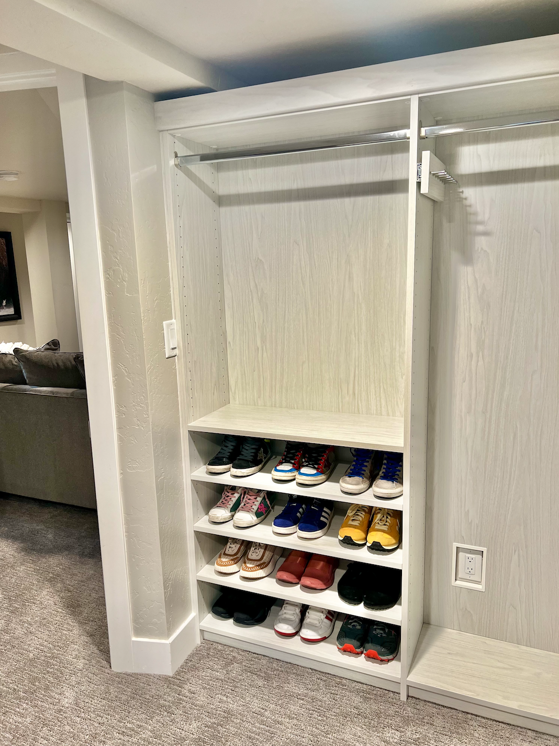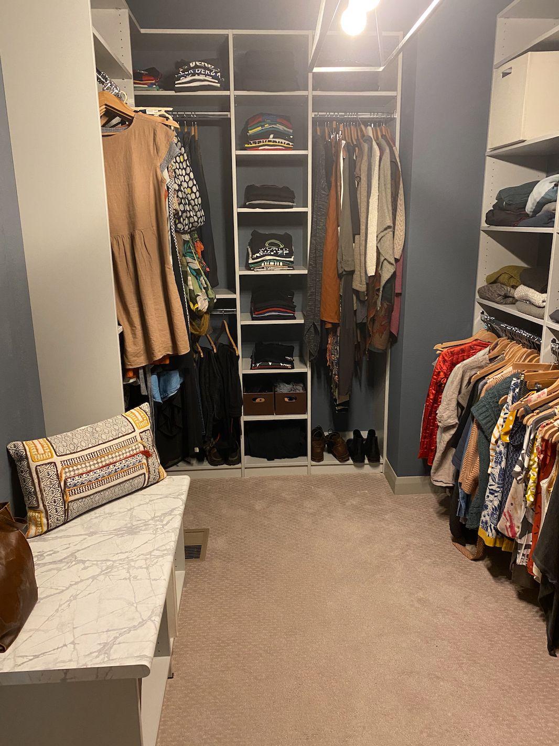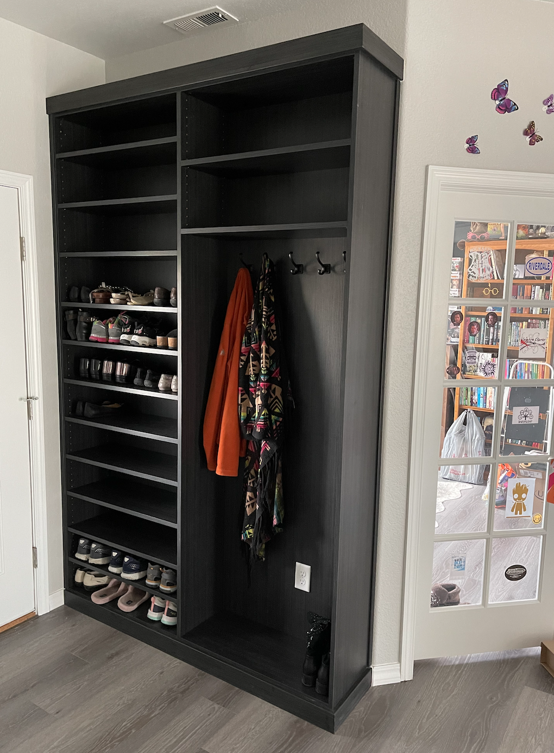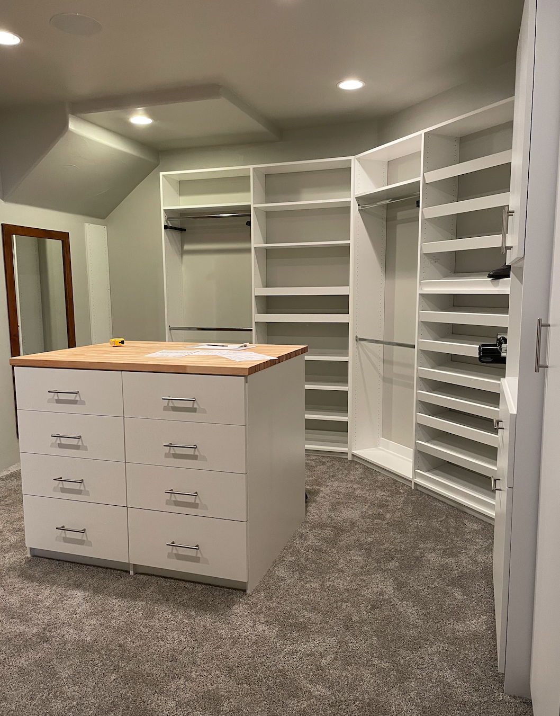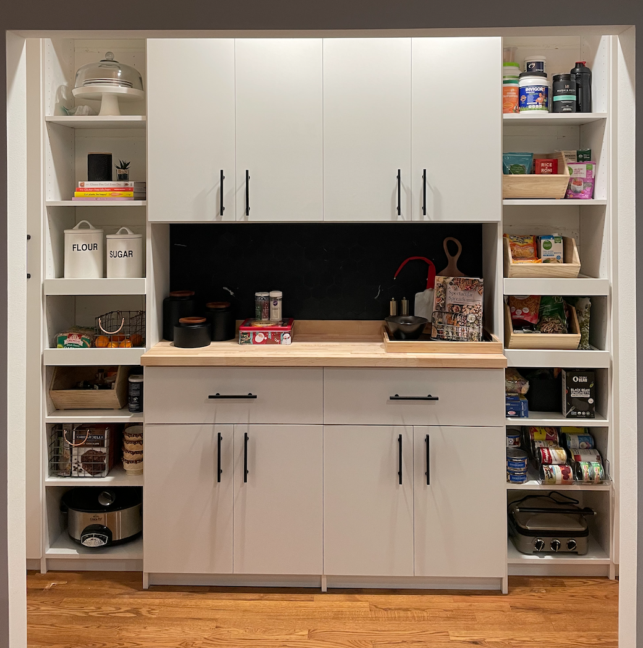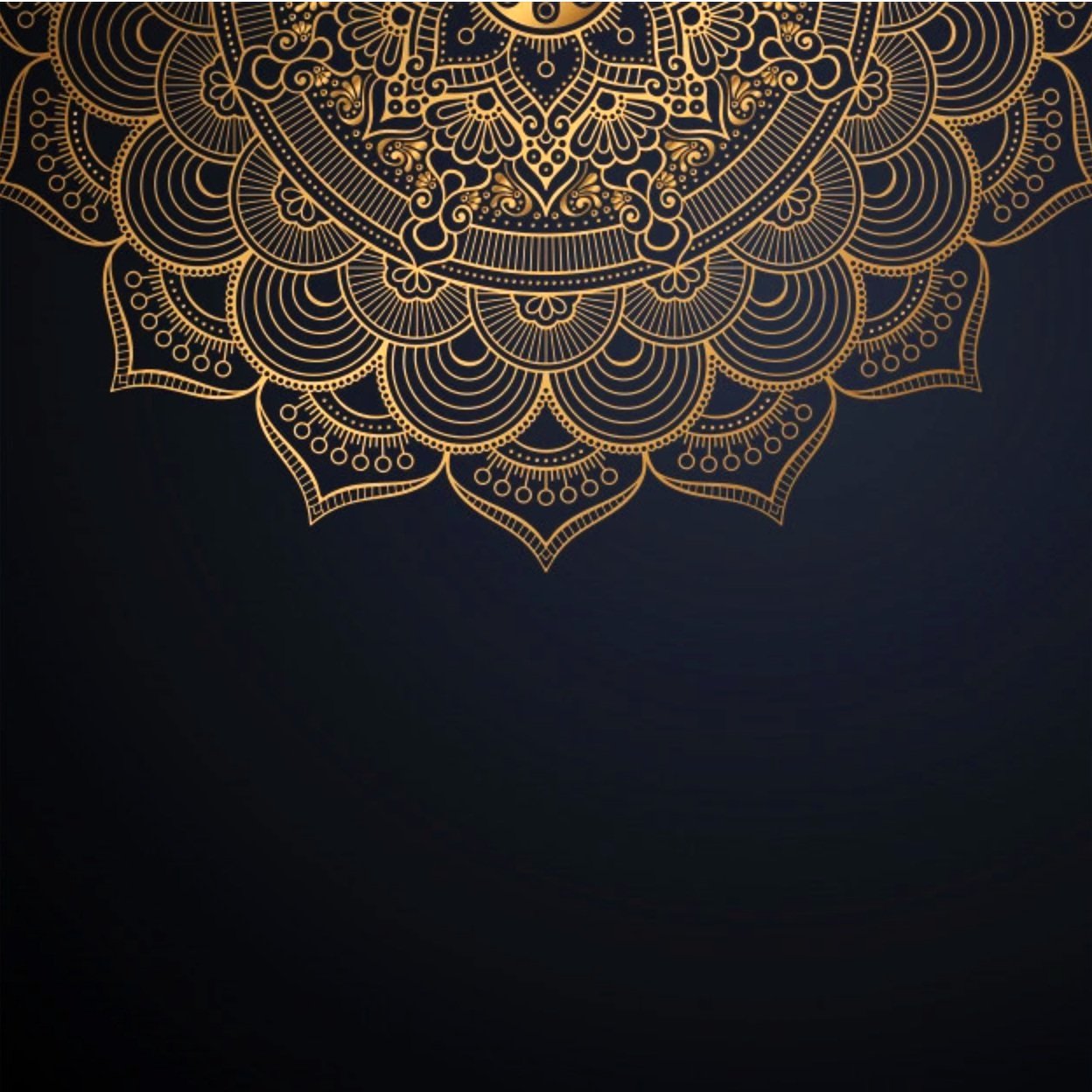
Custom curated for your unique space
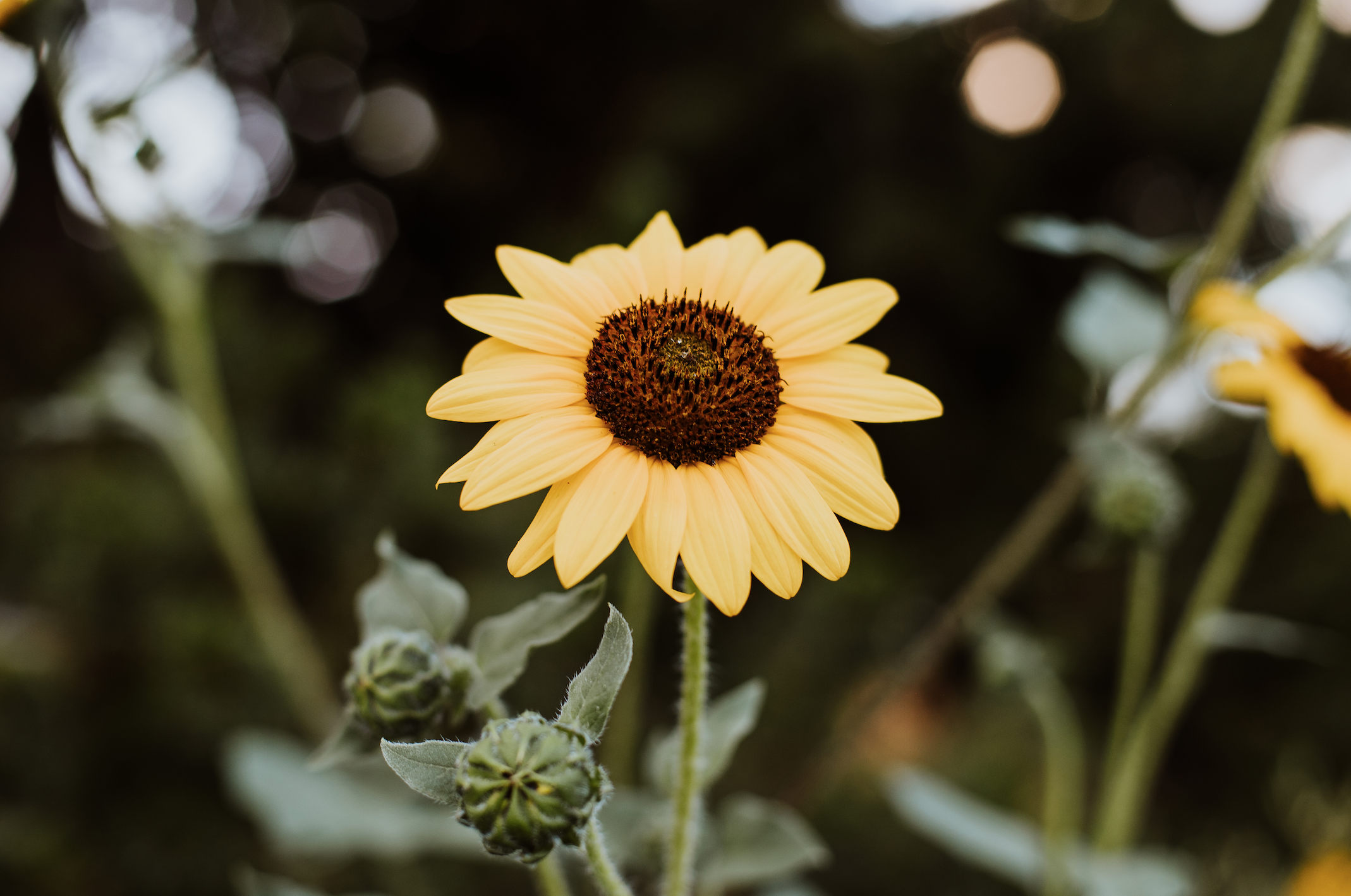
Redesign Enliven Shine
About
Every space I design is a reflection of the client themselves-a balance of personality, function and beauty. What excites me most about interior design is the ability to transform a space into something that not only looks beautiful but enhances functionality. I thrive on helping clients solve their design frustrations and take pride in offering solutions that spark excitement and allow the clients to feel at ease, cozy and ultimately love the home they live in.
Whether your envisioning a simple refresh, a DIY friendly transformation, a complete luxury upgrade, creating warm gathering spaces, serene retreats or inspiring work environments, I aim to craft rooms that tell your story and enhance your daily life.
Let’s make your vision and vibe come to life!
Emilys Boho Backyard on A Budget
*
Emilys Boho Backyard on A Budget *
This client hired me to revamp her backyard on a budget. She wanted to incorporate some of the yard chairs she already had while elevating the space. I added a variety of seating to accommodate their family of 5 to enjoy family meals or quite moments of relaxation in the hammock or around the fire pit. Emily also wanted more privacy on the patio so I opted for 2 layers of bamboo fencing and added outdoor string lights for warm mood lighting.

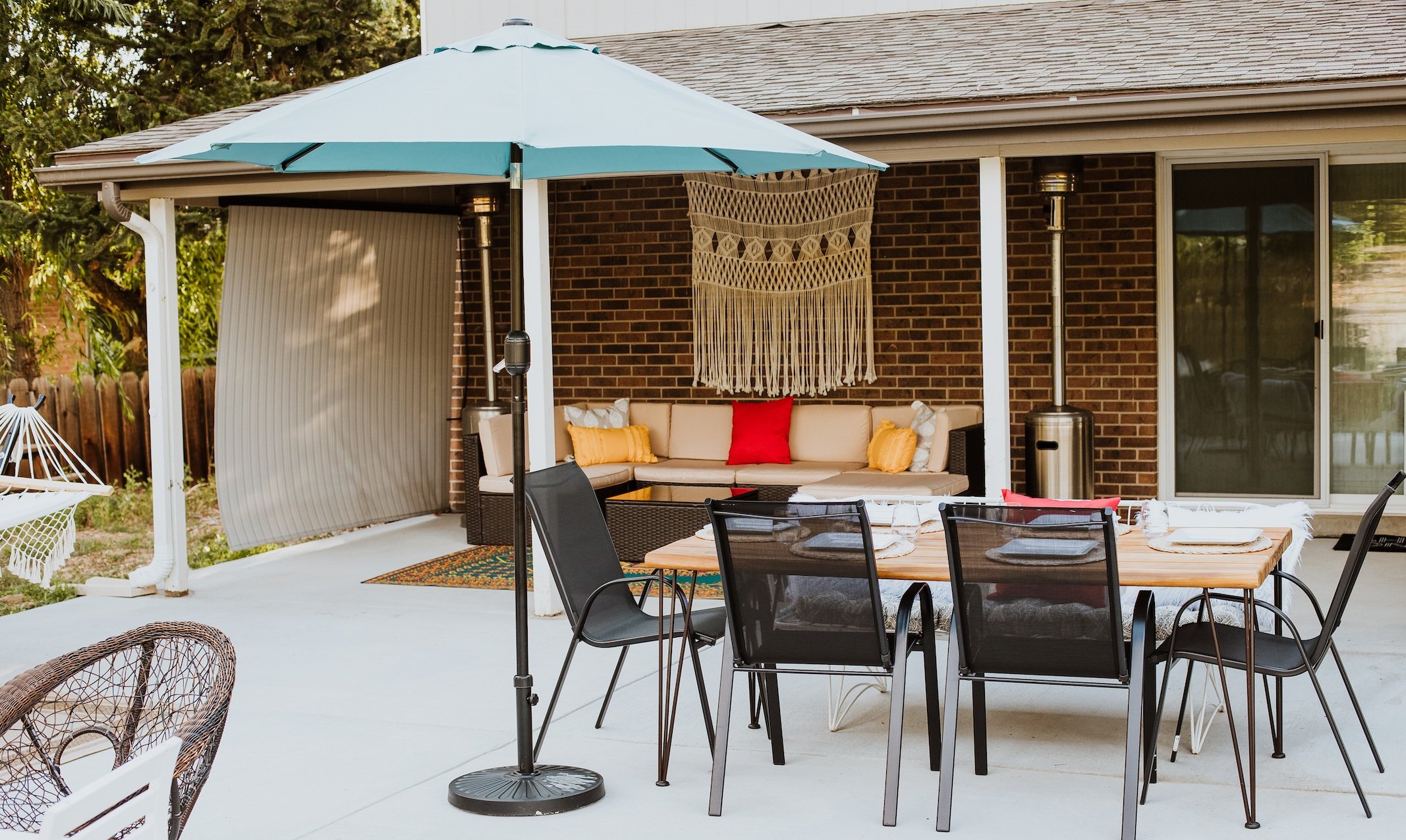




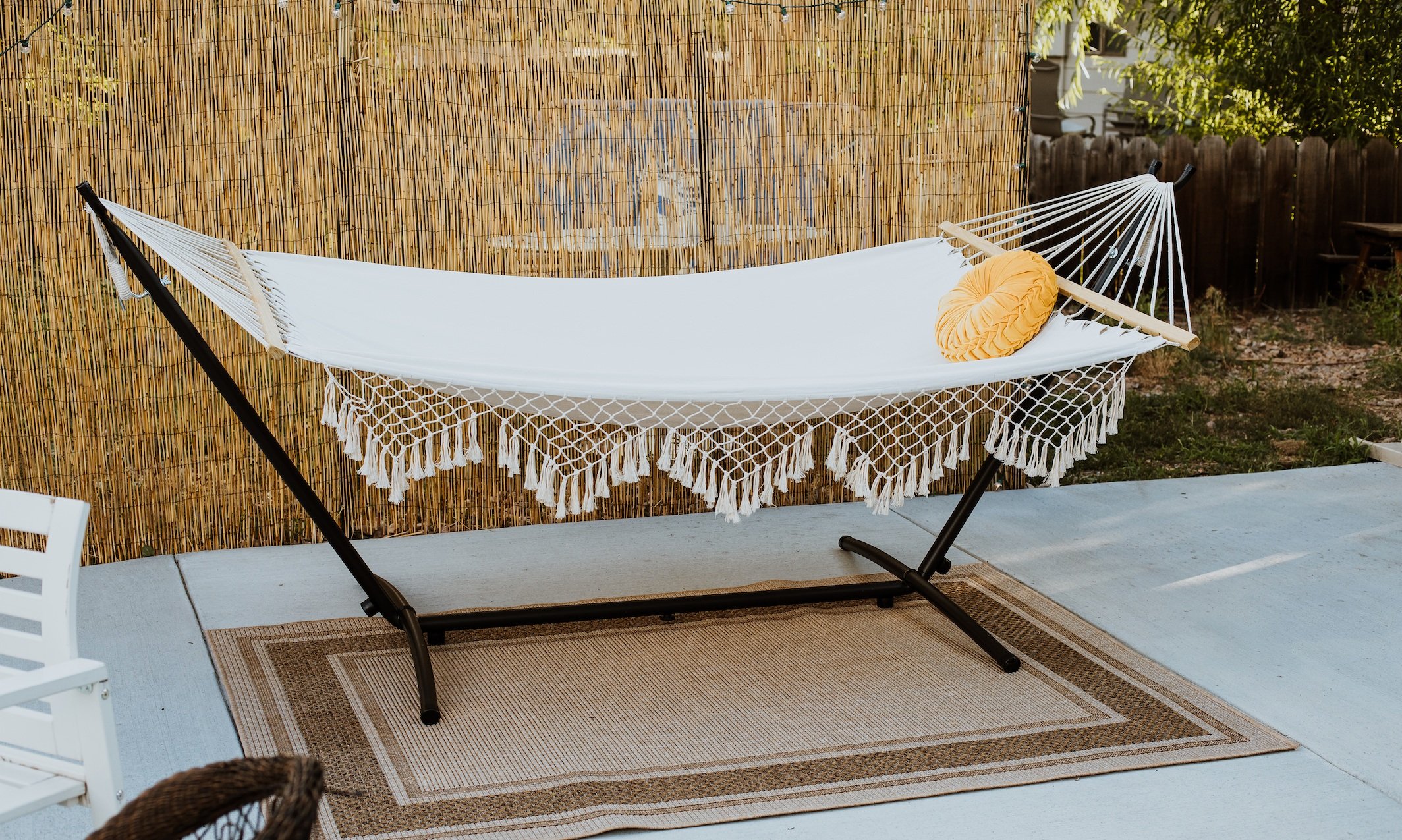
The Executive Office & Library
*
The Executive Office & Library *
When I met with this client he had 2 desks sitting in the middle of the room and he said “I have tons of books and no where to store them properly.” So we built a plethora of shelves to accommodate plenty of books and storage. We picked a warm wood to match the rest of the warm tones throughout the home.
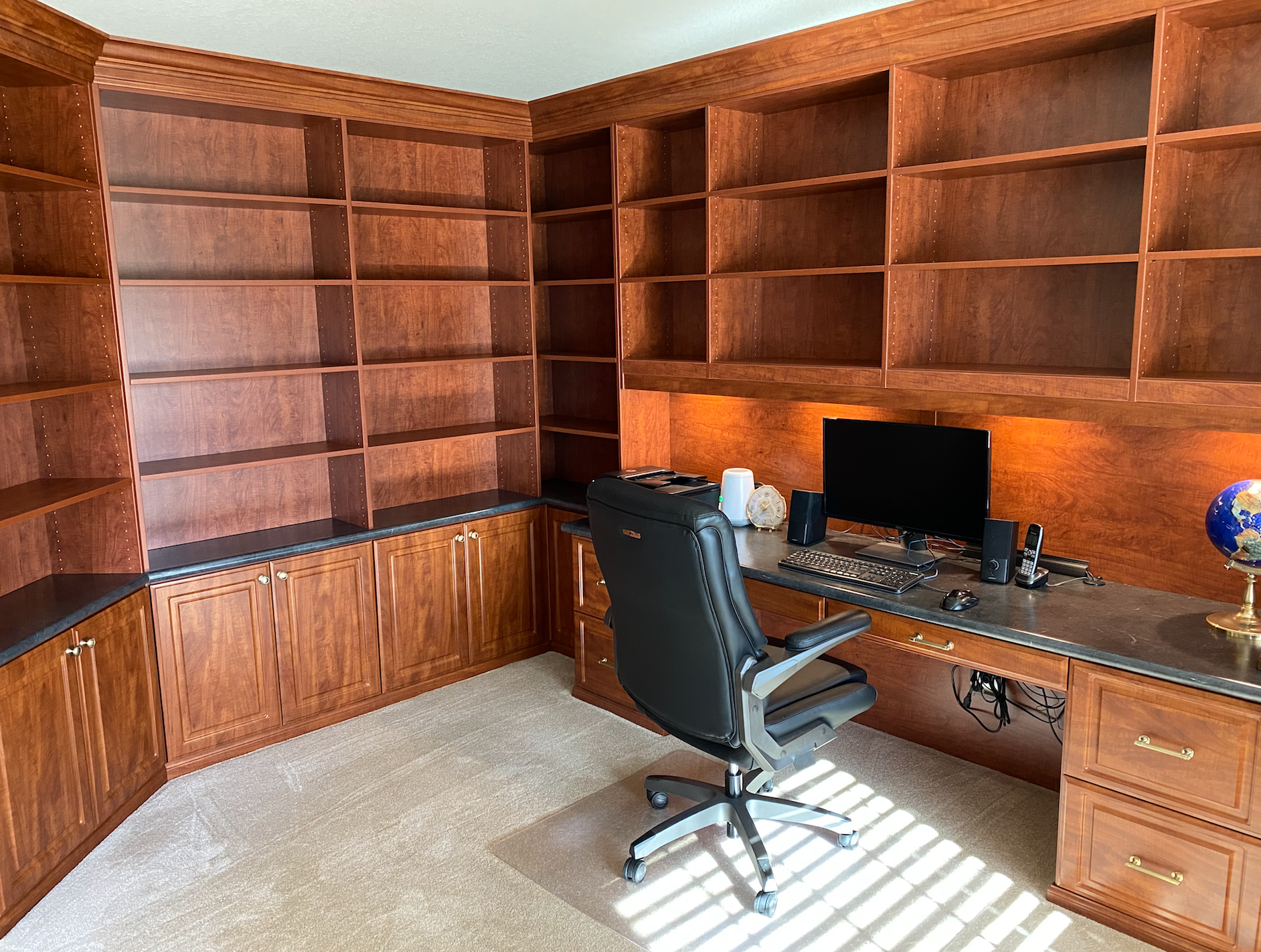
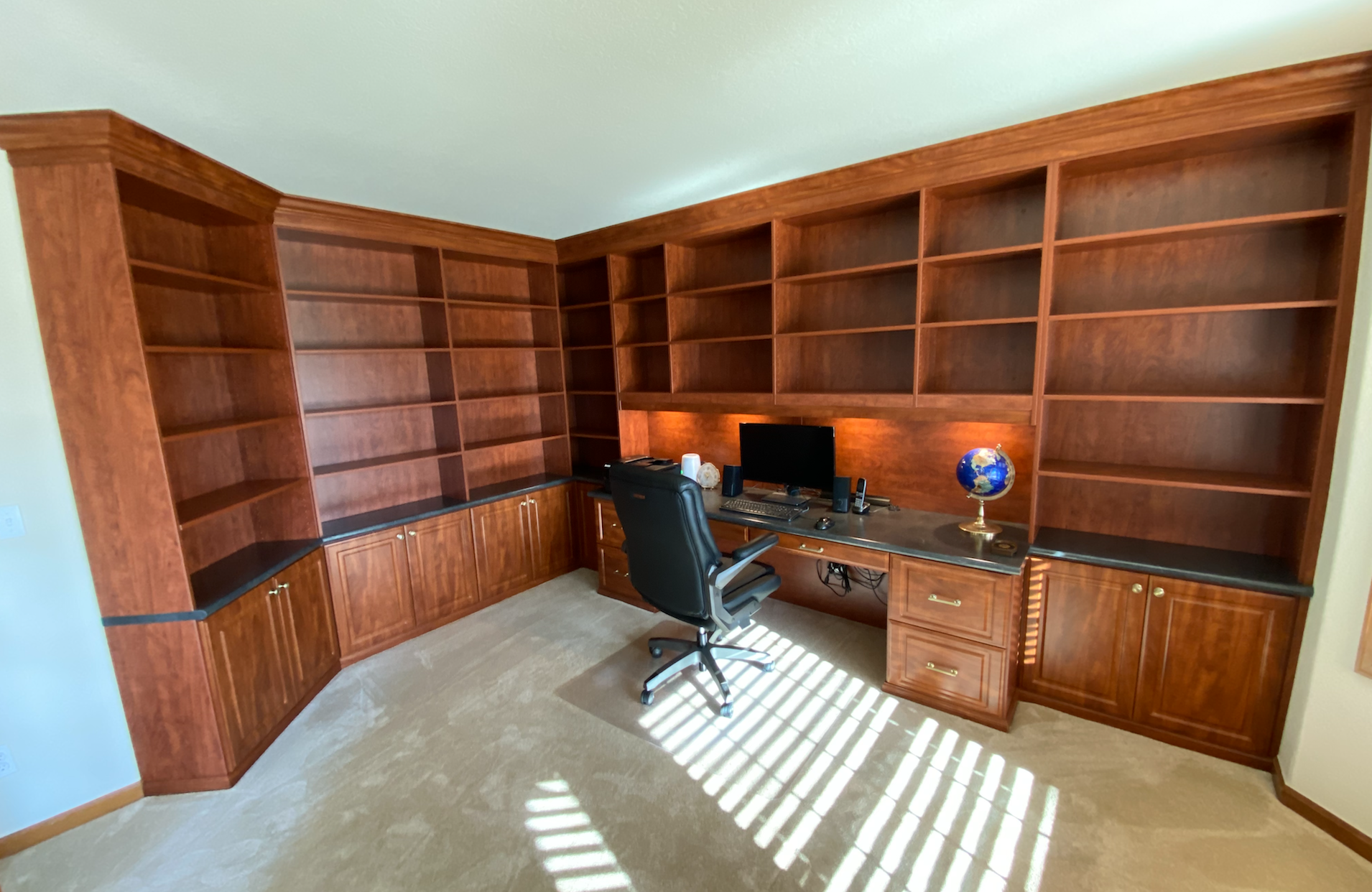

A Total Transformation: From Ick To Elegance
*
A Total Transformation: From Ick To Elegance *
When this couple came to me they just purchased their first condo together and were in need of a serious space makeover and eager to get the place renovated and designed.
First we started with the flooring, as you can see from the before photos that old gray carpet had to go! We opted for a warm honey color to lighten the space up and decided to go with a diagonal floor pattern for a fun and unique design. This condo has big open space from the den to living room, dining room and kitchen so I thought it would be fun to give a dramatic effect and go for a dark charcoal accent wall called “nightclub” from Behr. This also tide into the design we chose with black slate to go under the bar seating area, kitchen backsplash and fire place. So each room had a natural flow and it wasn’t too dramatic standing alone.
Next was picking a new cahndelier as you can see the outdated stainless steele look in the old photos. I opted for a modern gold lighting to match the gold kitchen hardware and to bring the warmth up from the floor.
Last was the dining room table, which we had custom made! Here we wanted to bring warm tones in that were throughout the kitchen and living room while still keeping a modern design. So instead of having wooden legs I found these unique black stainless steele table legs to add sophistication and fun. I realize now that the full dining chair set is not in the photos, but we picked modern white upholstered chairs similar to this style here with black legs, to tie in the white coach and chairs in the living room
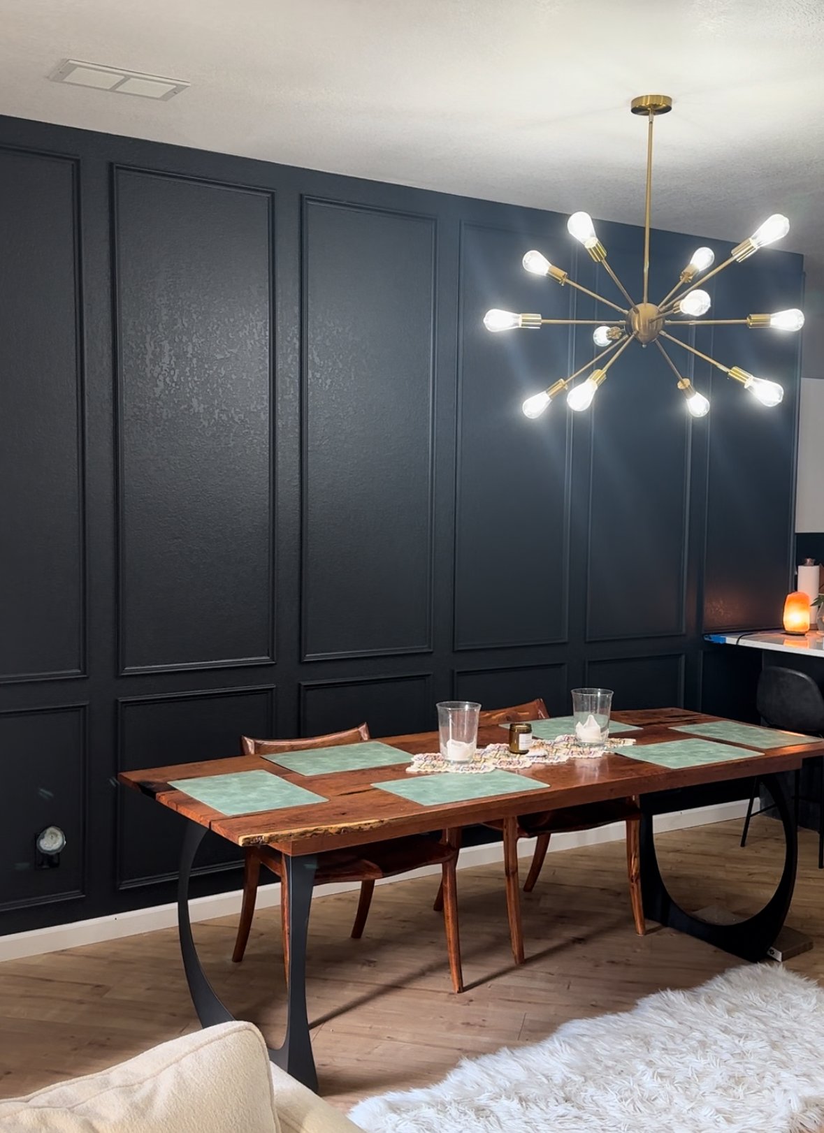

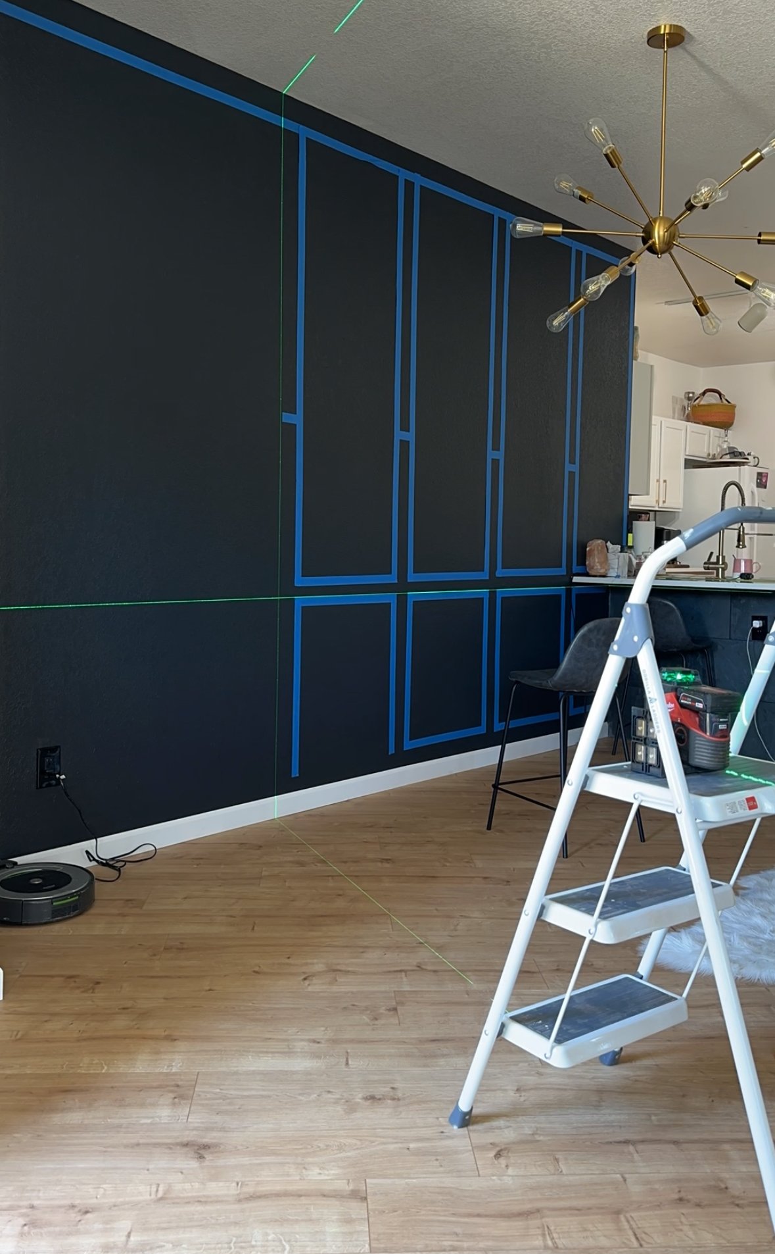

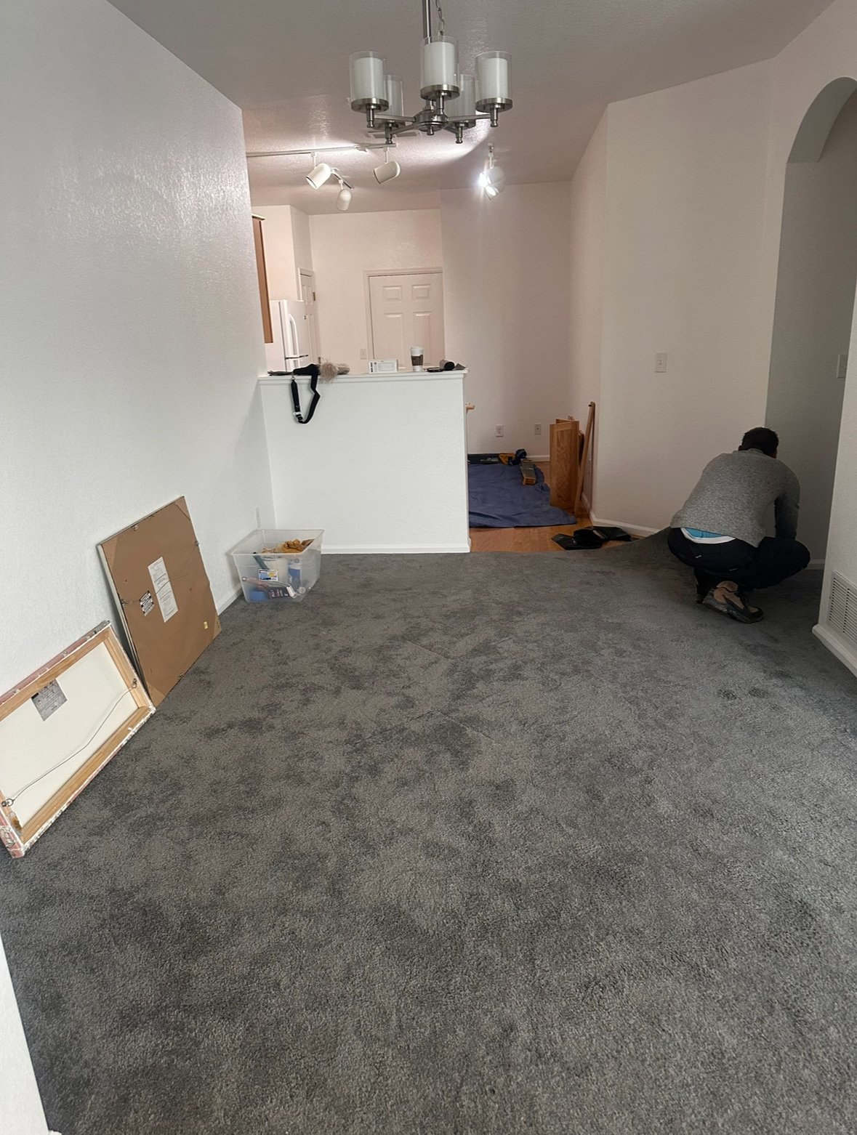
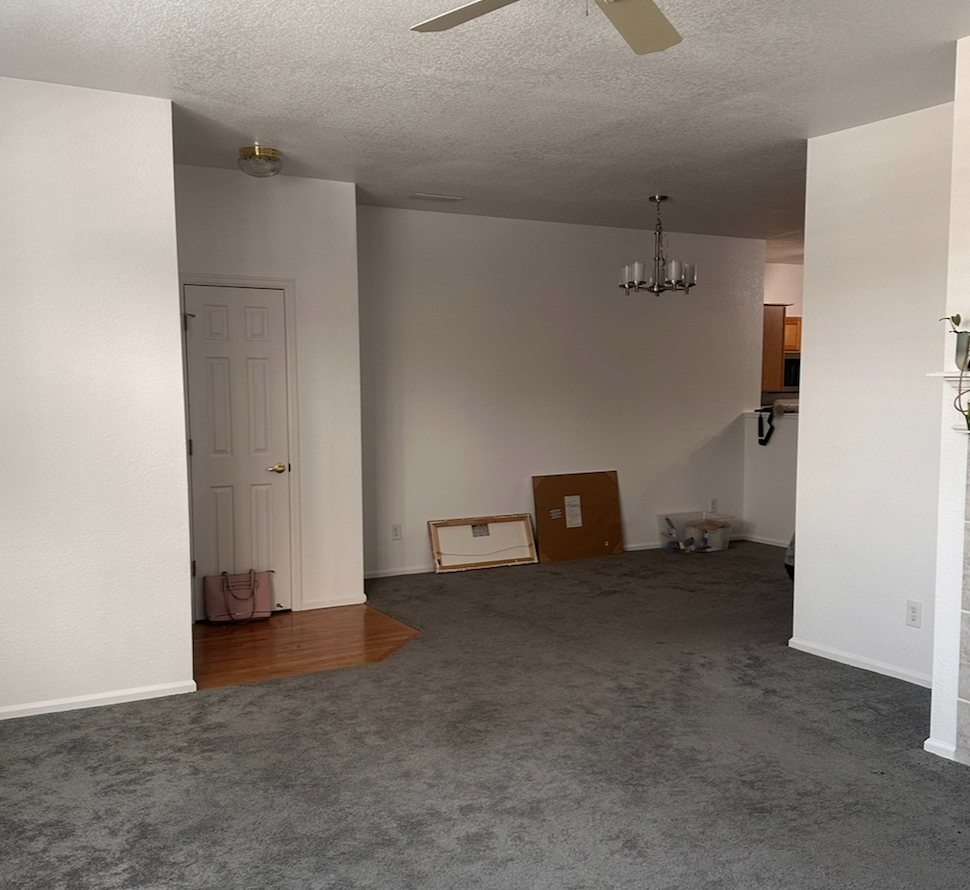
Custom Closets & Spaces
*
Custom Closets & Spaces *
More photos coming soon!
